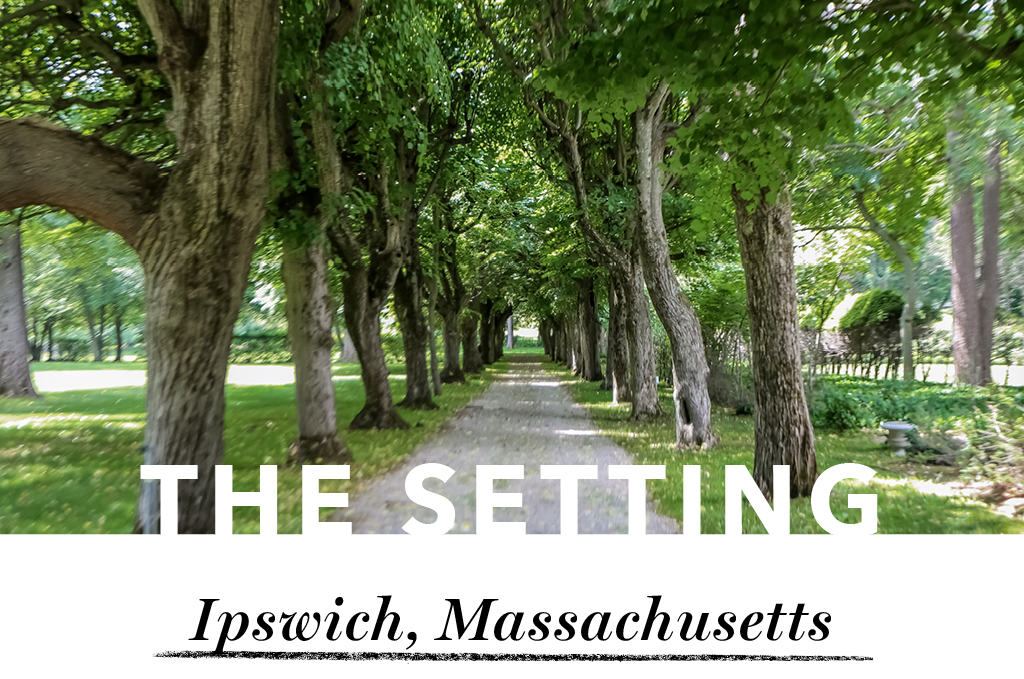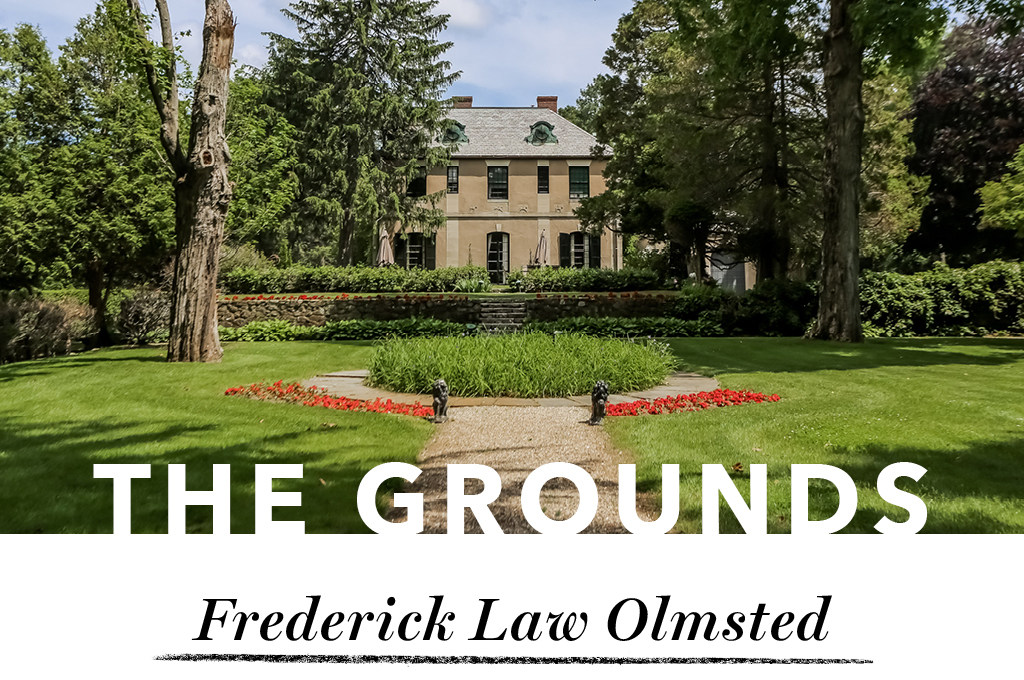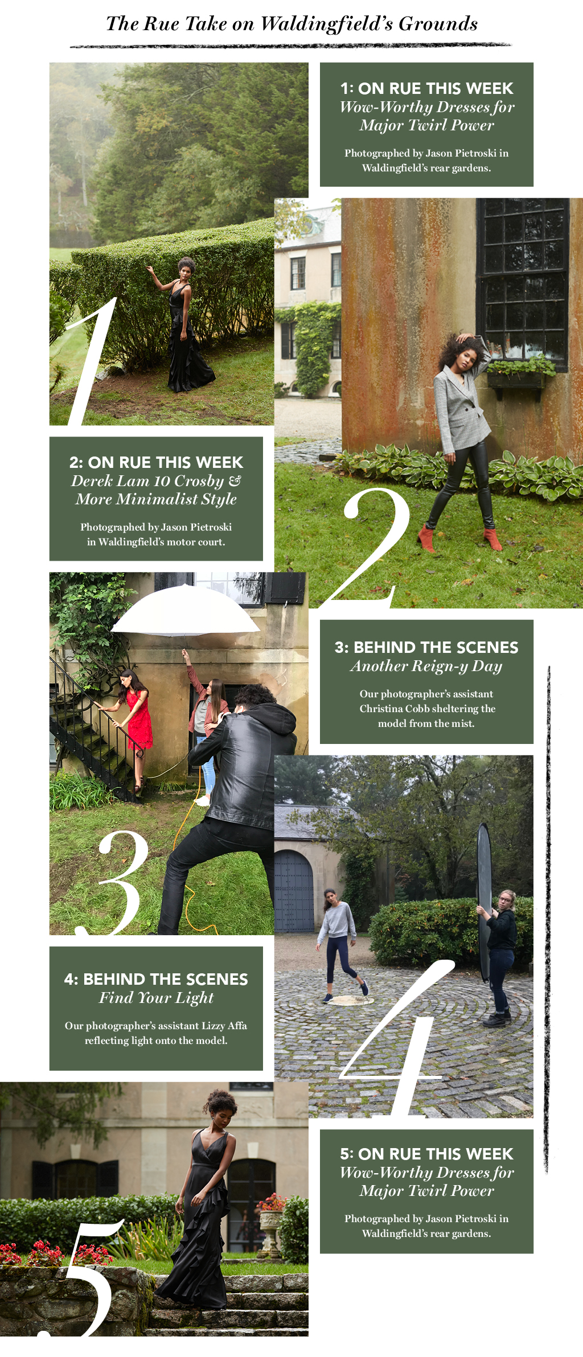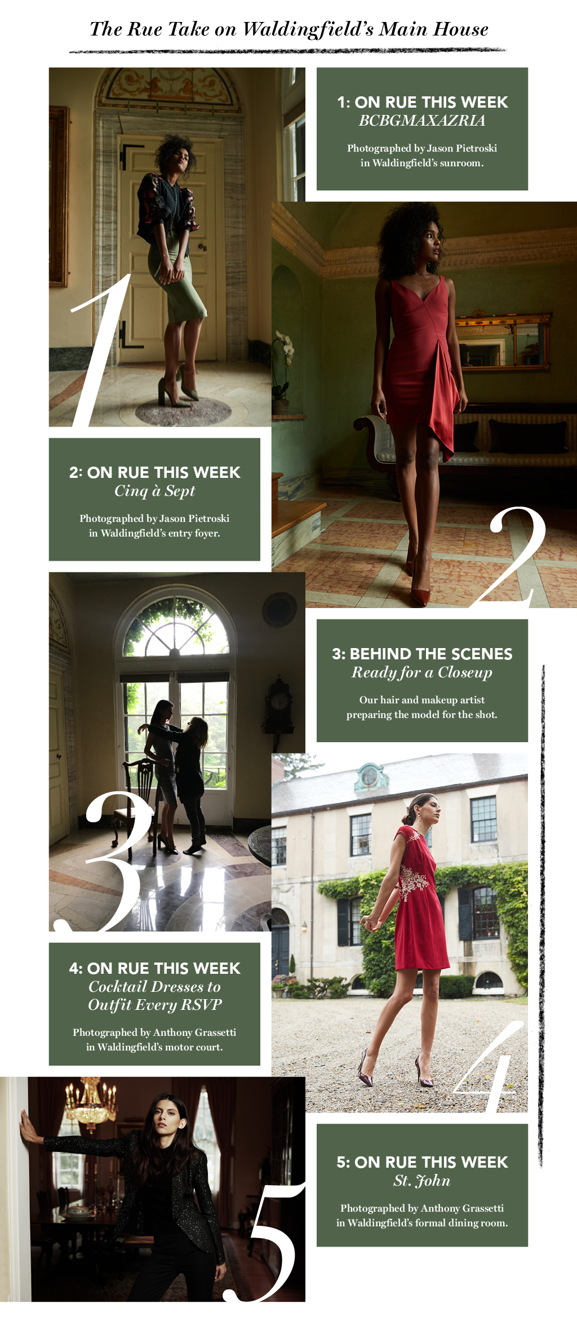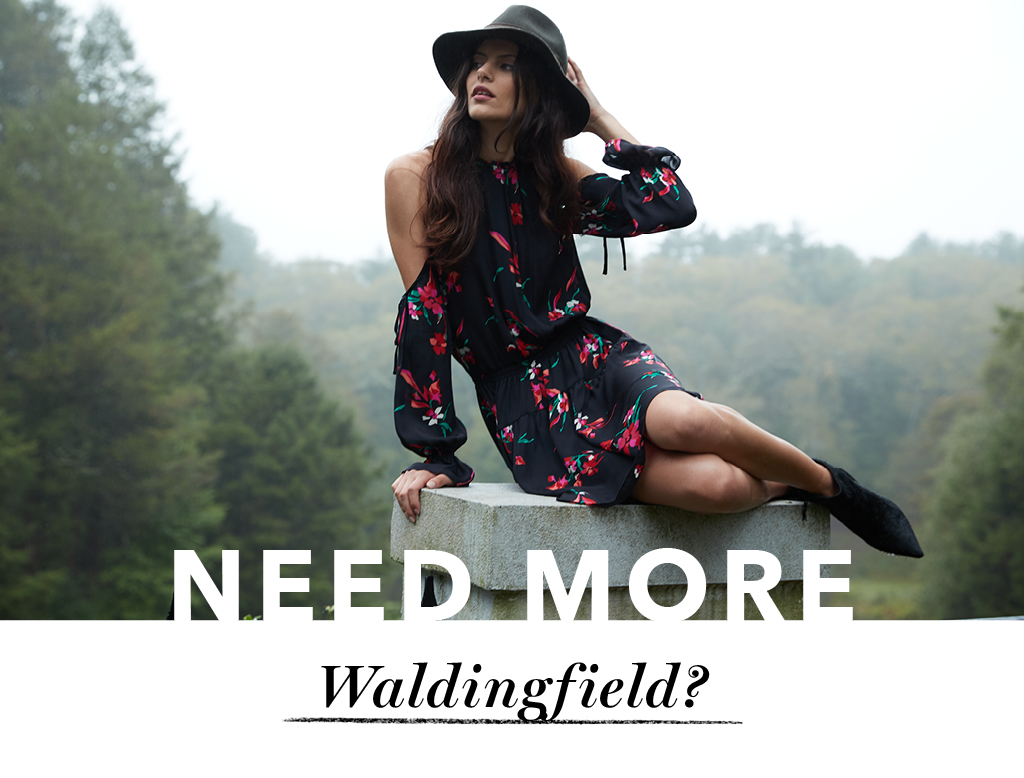Week after week, Rue La La’s team of stylists, photographers, art directors, models, and hair and makeup artists hit the streets to create fresh, compelling editorial stories that surprise and delight our members.
As the high holiday season approaches, the team is upping the ante with lust-worthy locations that are simply too beautiful for us to keep to ourselves… So in the spirit of giving, our new feature takes you behind the scenes of our seasonal shoots for some fashion-focused wanderlust. Prepare yourself for properties that, more often than not, beg only a single response: Eat your heart out, Amanda Brooks!
This week we’re taking you to Waldingfield, an idyllic equestrian estate on Boston’s picturesque North Shore.
A quaint New England town founded in the early 1600s by John Winthrop the Younger (son of the John Winthrop, an original founder of the Massachusetts Bay Colony), Ipswich is a quick 45-minute jaunt from downtown Boston and well known for both its rural beauty and rugged coastline (and the magnificent Crane Estate) and for the vibrant local seafood trade—notably its clams, which are fêted annually during the Ipswich Chowderfest.
Sited on over 39 acres off a rambling country lane, the grounds and extensive gardens at Waldingfield were thoughtfully designed by Frederick Law Olmsted, the landscape architect best known for that humble little garden in New York City… Central Park. As a composed whole, the Waldingfield property is an exercise in the theatre of nature: allées a plenty, formal parterres punctuating intimate entertaining terraces, hidden alcoves and meandering pathways, miles of manicured hedges, and rolling lawns that unfurl to vistas of the gardens, the polo fields, and the Ipswich River beyond. Daniel Burnham, an Olmsted contemporary, said of him, “He paints with lakes and wooded slopes; with lawns and banks and forest-covered hills; with mountainsides and ocean views…” This is as true at Waldingfield as any of Olmsted’s other, better-known projects.
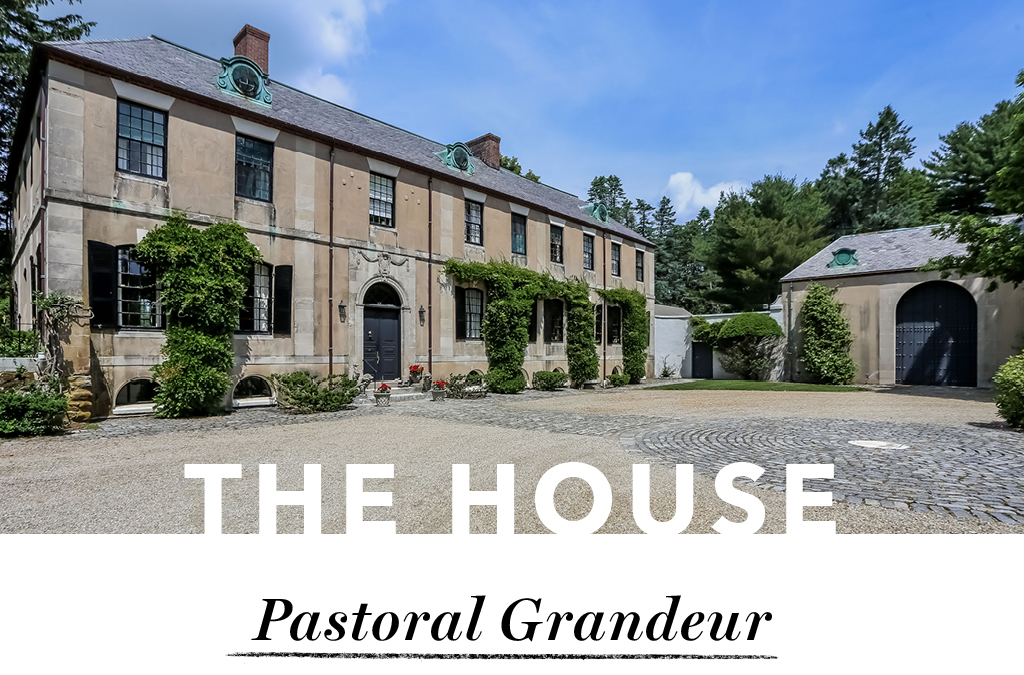
That the façade is not perfectly symmetrical—the entry is left aligned—is atypical of the style and owed to a charming peculiarity of the first of the home’s two owners: they believed the interruption of perfect symmetry kept the devil at bay. That quirk is carried throughout, from the rhythmic arrangement of rooms along the home’s central corridor axis to the decorative motifs set off kilter by a single disruptive element in the millwork, frescoes, boiserie, and perhaps most noticeably in the pietra dura floor in the sunroom opposite the formal dining room.
You’re in luck: the property is currently on the market and listed by Mimi Pruett, Christine Grammas and Josephine Mehm Baker of J Barrett & Company, Manchester-By-The-Sea Office.
For more information, visit https://jbarrettrealty.com/listing/71781021/55-waldingfield-ipswich-ma/
By Joseph Gordon Cleveland, Art Director
![]()

